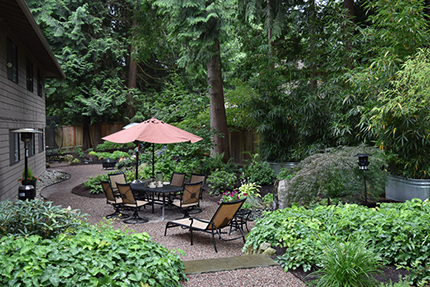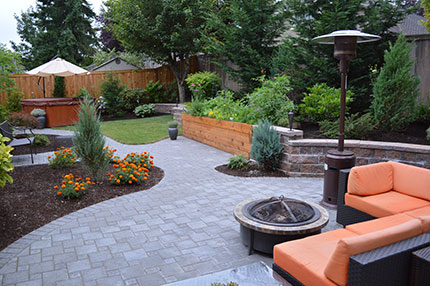Projects
Check out some of the work we are the most proud of.

Before
A Difficult Gravel Path Entryway…
A tight and cluttered pathway limits access to a side entry.

After
… Becomes a Raised Walkway in Bellevue
A curved ipe boardwalk with outdoor lighting provides stunning and functional access.

Before
An Uninspiring Front Entry…
The front retaining wall of four adjacent homes had been built with the same stacked concrete block.

After
… Becomes a Contemporary Entry in Kirkland
Using steel to create a retaining wall & planters, this home became individually distinct.

Before
A Hillside Creates A Tight Space Along The Water…
A small wobbly path leads along the water to a tight patio.

After
… To an Elegant Lakeside Outdoor Space
New terracing, an expanded path and planting beds create an inviting and functional fire pit area.

Before
An Overgrown, Confined Sitting Area…
This cramped and outdated space was not inviting.

After
… To an Inviting Outdoor Living Space in Bellevue
Adding a custom fireplace, glass cover with lighting & heat created a comfortable sitting area.

Before
An Undefined Entry to the Boardwalk…
The existing entry needed to be expanded at the drive level and strengthen.

After
… Is Framed By Steel Planters
Steel planters create new definition while pavers increase the entry.

Before
Desolate House Wing…
The existing back yard was rough and unwelcoming.

After
… Becomes a Master Bedroom Oasis in Woodinville
We created a master bedroom oasis by adding French doors to a deck with lounger chairs, planter boxes and a trellis.

Before
An Overgrown Hillside Is Unwelcoming….
This hillside was stabilized with plants but could not be enjoyed.

After
…Becomes A Work Of Art with Layers of Walls
The Hillside was terraced with arching walls creating a wonderful view from the deck.

Before
A Stark Odd Corner…
This odd corner, put in by the builder, grabbed your eye from every window in the back of the house.

After
… Becomes Tea for Two in Sammamish
Nyce Gardens transformed the space into a warm stone patio surrounded by a sitting wall that graces a gas fire pit. 2 Adirondack chairs provide a place for the parents to have morning tea but the kids can join them in the evening, sitting on the wall.

Before
A Small Back Deck…
The small back deck did not provide access to the back yard.

After
…Becomes a Multi-Use Space
The connected and expanded deck provides outdoor living space, an herb garden, dog pen and access to the back yard.

Before
A Crowded Deck Shows Age….
This deck held the table but felt tight.

After
…Becomes A Multi Use Space
A new multi-level deck adds sitting space, planters, and entry to the hot tub.

Before
An Empty Back Yard…
The back yard was bland and uninviting.

…Transforms into a Lush Sanctuary
New dining and sitting areas, gravel paths, lush plantings and a water feature create a back yard sanctuary.

Before
A Back Deck…
This upper back deck did not provide easy access to the back garden.

…Connects with a New Back Patio
Steps with lighting and railings provide an elegant transition to a new paved patio below.

Before
Two Disconnected Decks…
The existing decks were small and confining.

…Become an Outdoor Living Space in Redmond
The connected and expanded decks provide space to enjoy the country view.

Before
A Small Patio Area…
This small sitting area was difficult to use.

After
…To an Inviting Outdoor Living Space
An enlarged space and new outdoor furniture created an inviting space for the family.

Before
A heavy deck and stairs lead to a small patio….
The lower patio was dark and unused as it was too small.

After
… Is Opened Up And Connected To A Large Patio
New aluminum railings and a spiral staircase invite you to a new large patio.

Before
An Overgrown Front Garden…
A large hedge hid the front entrance.

After
…Becomes a Welcoming Entrance
Removing the existing vegetation opened up a view of the house which is now accented with a sitting area and containers.

A plain side yard…
With a limited area for outdoor sitting, this underutilized area seemed to be the perfect location.

After
…transforms into a cozy sitting area
A cozy and accessible patio is created for this Redmond home.

Before
A small patio…
A small concrete patio was found near the back entrance.

…to a large outdoor sitting & dining space
A more expansive dining & sitting outdoor living space is ideal for entertaining guests.

Before
A Steep Narrow Side yard…
A slippery gravel path with a chain link fence offers little function or privacy.

After
… To an Elegant Walkway on Yarrow Point
New retaining walls, a permeable paver pathway with bluestone steps, fence and plants provide a fun passage.

Before
An Open, Unused Space…
A tired flat space in the back yard is an unattractive view from the home.

After
… To a Bocce Ball Court in Bellevue
A classic Bocce Ball court using a crushed oyster shell blend creates a focal point and outdoor play area for the family.

Before
A Basic Klahanie Backyard…
A basic backyard of lawn and border plantings did not embrace all this rectangular space could be.

After
… Transforms to a Gathering Place
A hot tub and large patio now make this a usable gathering space even after a rain soaks the lawn. The cedar veggie box provides a dedicated space to grow treats.

Before
A Tired Redmond Entry….
This lovely home had a rough entry with a water logged bed and block wall.

After
… Comes Alive With Stone
Nyce gardens turned to stone for updating the site with a Bluestone walk and Ocean Pearl sitting wall. Lighting and new Ipe decking help make the entry safe and inviting.

Before
A Blank Driveway Island…
Nadalin Photography wondered if there was a way to use their empty driveway island as a stage for group photos.

After
… Becomes a Photo Shoot Location
Nyce gardens created a vignette with rock that stands alone but supports numerous models when its time to shoot photos.

Before
Plain Concrete Patio…
This new development home had a generous Patio but no character or softening.

After
… to Tuscan Retreat in Sammamish
Nyce gardens softened the edges of the concrete patio with stone and added a Tuscan feel with fountains, urns and plants.

Before
A Dark Corner…
This back yard corner was not being utilized.

…Becomes a Cozy Sitting Area
A small gravel patio with elegant outdoor furniture & planters provides a tranquil sitting area.

From Mud…
When called to this home being remodeled Nyce Gardens found a house with lots of character and a level, barren outdoor environment.

After
… to Elegance in Bellevue
Nyce Gardens created a crushed granite gravel driveway that surrounds a three tier fountain and is graced with Foliage of Mediterranean textures and fragrances.

Before
Rustic…
A large back yard was cut by a fence and a grade change near to the house.

After
… to Relaxing in the Heart of Sammamish
Nyce gardens pushed the grade change back, opening up space for a deck to flow from the house, around a new water feature, to a stone patio with a modular wood fireplace.

Before
A Stark Odd Corner…
This odd corner, put in by the builder, grabbed your eye from every window in the back of the house.

After
… Becomes a Comfortable Lounge in Newcastle
Nyce Gardens created an outdoor living area that was angled to minimize the view of the slope behind. This outdoor room is complete with gas fireplace, sink, refrigerator, paddle fan, heaters and a television creating a great view and adding livable space.

Before
Queen Anne Beauty…
This beautiful Queen Anne home lacked character in the landscape. A gorgeous wall perched the house but nothing grounded it.

After
… to Queen Anne Gem
Nyce Gardens enclosed the space with a low powder coated wrought iron fence, added bluestone walks and a diverse planting palette to compliment the new paint.

Before
A Basic Slider…
An exposed slider sits over on a small patio that is small to use.

After
… Becomes a Renton Outdoor Room
Nyce Gardens installed a deck over the patio to allow for future that can host the family and allow them to snuggle in the sunshine. The cover allows for dry cushions and protects the door while the stairs double for kids seating when they have birthday parties.

Before
Difficult Queen Anne City Streetscape…
A row of vine maples overwhelms the sidewalk inhibiting street parking and pedestrian traffic.

… to Something Beautiful and Functional
A dry steam planted with grasses and dwarf Spiraea curves and swerves bringing movement to this streetscape, allowing room for pedestrians and cars.

Before
Fair Sammamish Farmhouse…
This farm style house had a deck too small to be useable.

After
… Fun Sammamish Farmhouse
Nyce Gardens expanded the space by drawing the deck outward to a dining area with a new outdoor covered cooking area and reflecting pond surrounded by a flag stone patio.

Before
Open Patio…
This open patio sits lonely at this new home behind a school and needs to be nestled into its site.

After
… is Nestled this Timberline Highlands Home in Sammamish
By adding the outdoor elements of fence, pergola, grill, walks, fountain and plants it has found home and now is a joy to dine on.

Before
Redefining Bellevue Entryways…
This home was challenged with the main door being to the side of the entry walk.

After
… to Announce the Front Door
When the space was remodeled Nyce Gardens chose to use an ornate door with a Black Indian Slate step to accentuate which door to approach.

Before
An Isolated Deck in the Pine Lake Area of Sammamish…
This home had a deck that sat isolated above the yard but was a great lounging space.

After
… Teams Up With Outdoor Dining
Nyce gardens connected the deck to the lawn and a new dining space. An sitting wall was installed for this family, who entertain often, as extra seating.

Before
An Unused Side Yard…
This uninviting narrow yard was under-utilized.

…To a Stylish Raised Vegetable Bed
Pavers and a raised planter that blend with the existing architecture create an appealing and productive space.
Ready to Make a Change?
Contact us today to learn how we can help you transform your landscape.